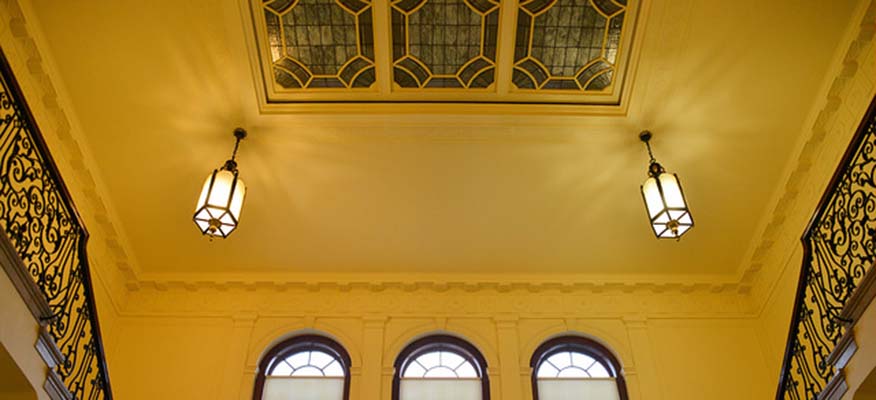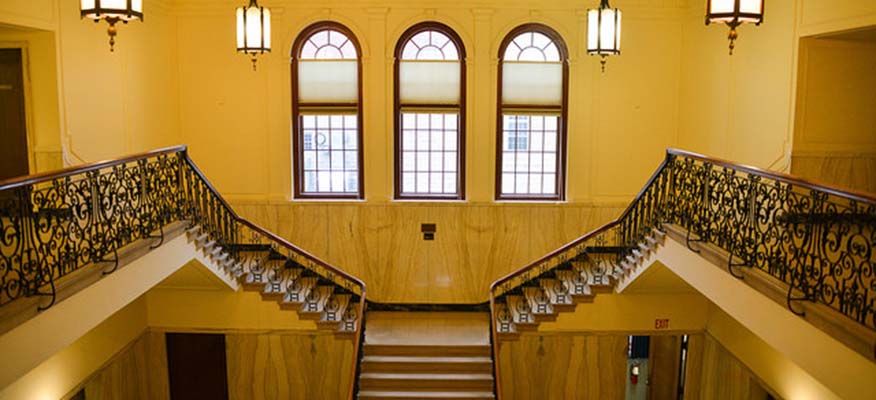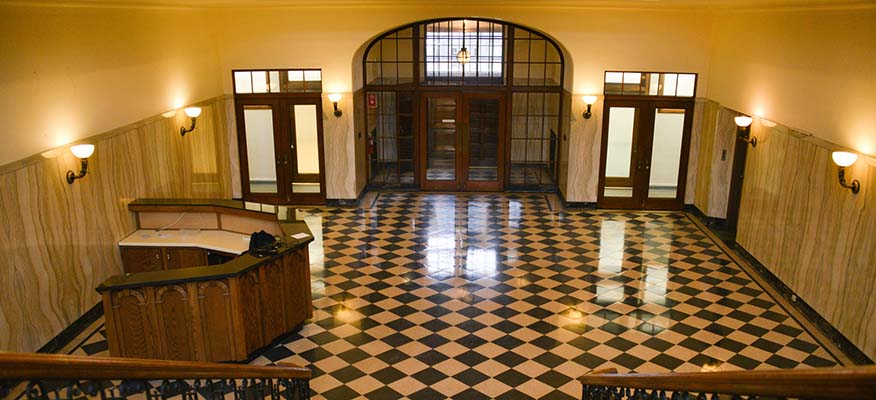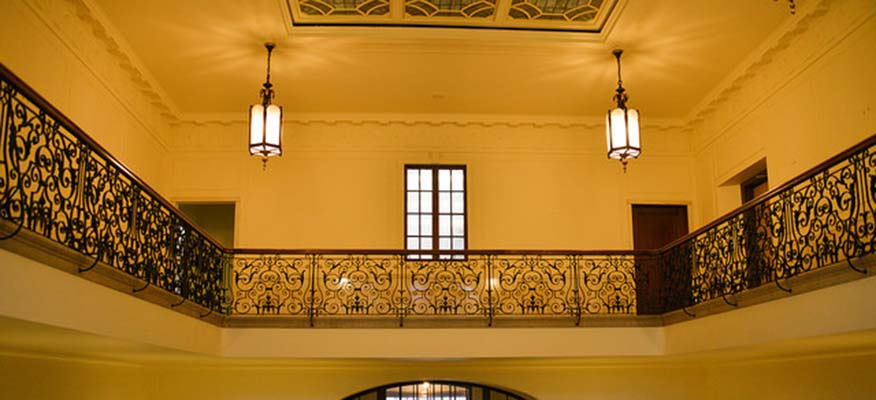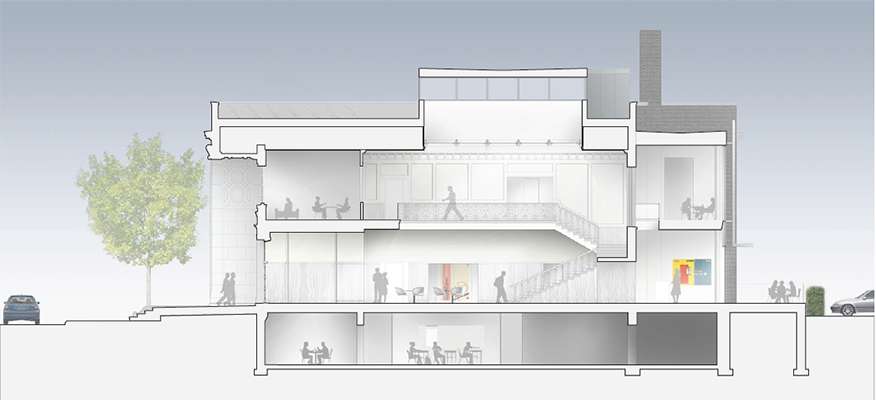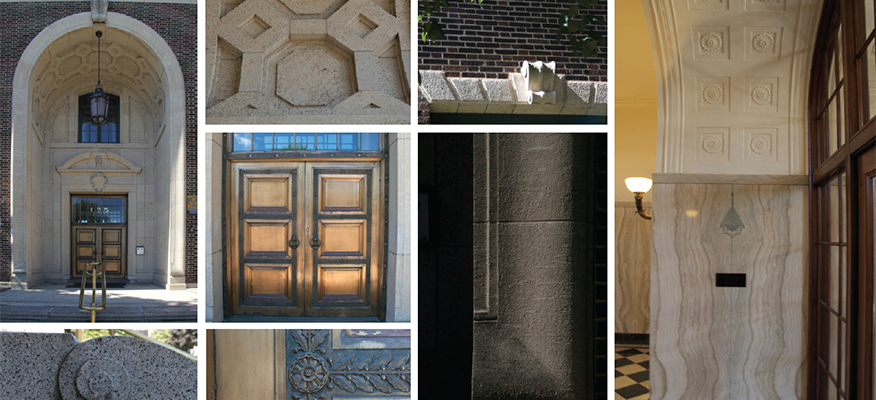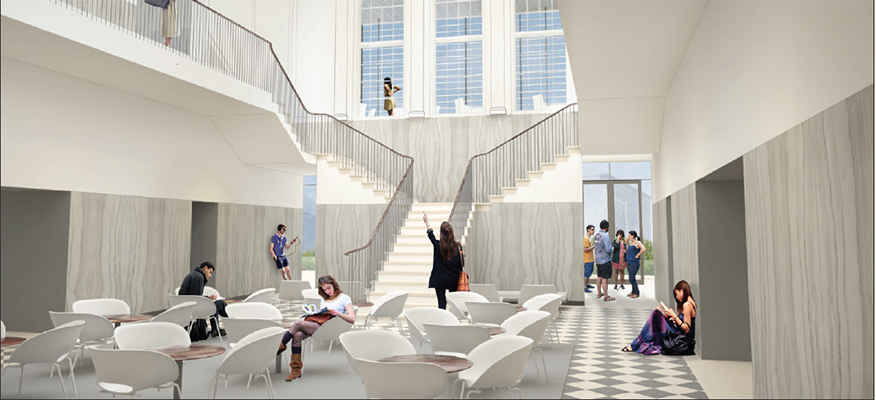Laird Norton Naming Opportunities
Laird Norton is a stunning space ready to be filled with big ideas.Lower Level
View the floor plans for the lower level .
The lower level features:
Fab Lab
- Share designs and knowledge internationally
- Community use with membership available
- Professional prototyping
- High-precision milling machines, 3D printing, inkjet printing and lasercutting
- Capabilities for programming and hardware development
Makerspace
- Comprehensive inventory of power tools
- Programming emphasizes both safety and innovation
- Framing, sculpture and furniture design capabilities
- Community use with membership available
Photography Studio
- Cutting-edge documentation studio
- Greenscreening capabilities
- Access to high-end photography equipment
Business Incubator Space
- Room for start-up companies to launch businesses
- Space for meeting with clients
- Access to Fab lab and Makerspace
- Promotes innovation and new creative energy
- Provides a model of professional practices for students
Project Incubator Space
- Studio for student innovation and advanced projects
- Collaborative workspace
Collections Storage
- Climate-controlled space for University art collection
- Museum-level storage systems
- Workroom for scholarly research on collection
- Home to close to 800 objects in the permanent collection
Making Artwork/General Education Classroom
- Classroom space designed for general education art courses
- Easily adaptable classroom design for multi-purpose use
- Capabilities for relief printing, paper making, painting, drawing and collage
- Available to community for group reservations
First Level
View the floor plans for the first level.
The first level features:
Art and Design Gallery
- Monthly rotating exhibitions of contemporary artists
- Studio art and Design student exhibitions
- Annual Faculty exhibition
- 2000 square feet of exhibition space
New Media Gallery
- HD projector for electronic and video works of art and design
- Precision audio system
- Adaptable space for creating interactive and immersive electronic environments
Lecture Hall
- 50 person capacity, unlike any other lecture space on campus
- HD projection system
- Outstanding acoustics
- Open for campus-wide use
Reception Hall
- Historically preserved 1918-era atrium
- Original fixtures, terrazzo floor and 7-foot marble walls
- Illuminated by skylight
- Beautiful event space
University Galleries
- Exhibits of the university's permanent collection
- World-class collection of Katsina dolls donated by Don Redlich
- Grade-A climate-controlled space
- 1800 square feet of exhibition space
- Museum-grade curation
- Free public access
- Extended evening and weekend hours
Lobby/Back Entrance
- New all-glass back entrance welcomes students from campus
- Student lounge and study areas
- Easy access to galleries and classroom spaces
Second Level
View the floor plans for the second level .
The second level features:
I-Design Studios
- House WSU's cutting-edge design program
- Collaborative classroom designs embody Design Thinking
- Classrooms accommodate all levels of design program
- High-tech displays, software and hardware
Computer Lab:
- 24/7 student access
- Interactive "Wacom" drawing tablets
- Adaptable space can become classroom
Critique/Break-out classroom:
- Pinnable walls to hang proofs and drafts
- Environment for intensive discussion, criticism and group work
- Projection and tech capabilities
Seminar Room
- Historically-preserved room honors 1918-era Laird Norton conference room
- Ideal learning space for upper-level Art History seminars
- Open for campus-wide use
Library
(small space between I-Design studios called "Lounge" on plans)
- Houses Art and Design literature and reference texts
- Quiet study area
Restaurant
(currently called lounge with coffee area on plans)
- Full service kitchen
- Affordable, healthy food options catered to students
- Comfortable seating areas
Lounge
(back of building)
- Student meeting space for group work
- All-glass wall allows views of Winona and the bluffs
- Combination of contemporary architecture
Open Office
- Faculty work in an open office environment that encourages collaboration and collegiality
- Full-time and part-time faculty can work side-by-side
- Open office promotes pooling of faculty resources
- Small meeting rooms provide private spaces faculty to advise students
