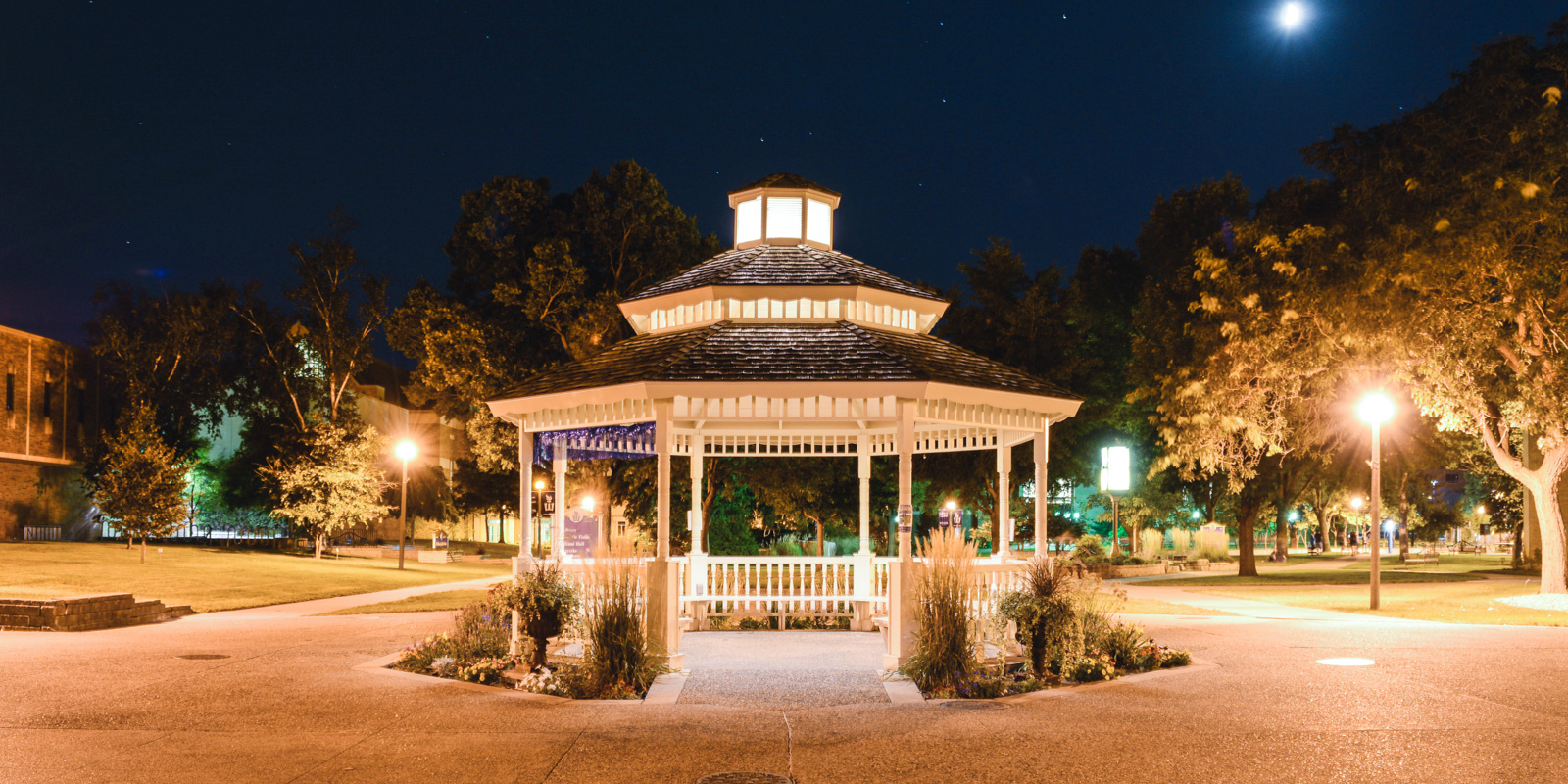
Center for Interdisciplinary Collaboration, Engagement & Learning
CICEL is more than a new building on campus. It’s an opportunity for active-learning classrooms, high-tech studios & labs, and innovative spaces.
This project improves WSU’s educational experience while furthering our commitment to sustainability and affordability.
The Center for Interdisciplinary Collaboration, Engagement & Learning (CICEL) project addresses the challenge of outdated facilities that no longer meet the needs of today’s students and faculty.
Gildemeister and Watkins Halls have not experienced significant upgrades since their opening in 1964. Meanwhile the world has changed dramatically:
- Teaching and learning styles have shifted
- Technology is ever-present
- New industries have developed that require more innovative thinking and collaboration
Inspired by the design of Education Village, the CICEL project will create a gateway to the WSU main campus where students from Art & Design, Computer Science, and Mathematics & Statistics departments will form an active community to build skills and solutions—not just for today but also for the future.
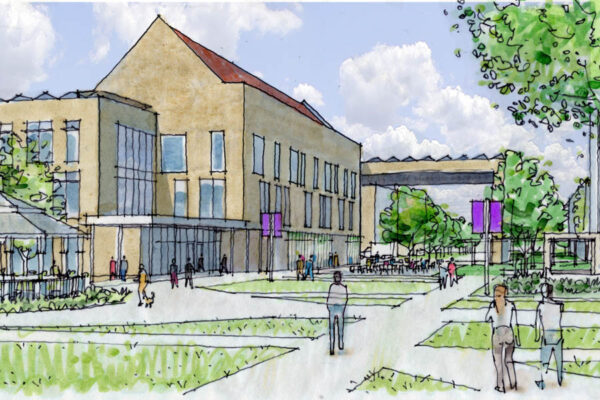
Replaces Gildemeister & Watkins Halls
Provides space for all campus academic programs and the community
First Net Zero Energy Building in Minnesota State System
Estimated Cost: $77 million
Funding: Bond requests in Minnesota Legislature
Progress: In May 2023, $4.87 million in design funding awarded
Design: Beginning Fall 2023
Project completion: Fall 2027
Building size: 73,000 sq ft
CICEL is not just a construction project, but a creative solution to problems with a fresh vision for the future of learning and engagement in the campus and community.
Here’s how the Center for Interdisciplinary Collaboration and Engaged Learning will bring new opportunities for students, faculty, and community members.
This will encourage collaborative learning that brings students together from various programs, who bring different strengths and perspectives to solve complex problems and create innovative projects.
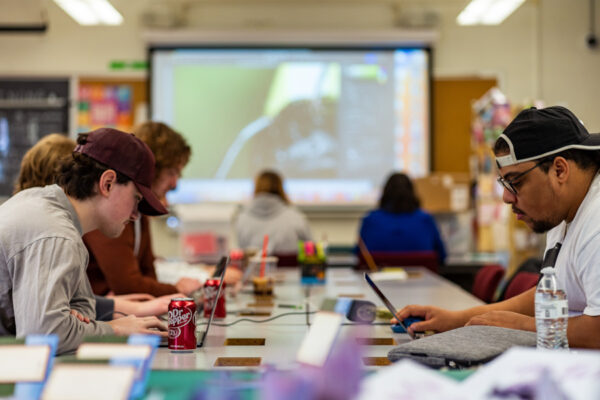
As more and more students engage in project-based and experiential learning, they will also be working with community partners, resulting in a win for everyone. Students gain opportunities to apply concepts to real situations. Community partners benefit from outside perspectives and resources to help get new projects off the ground.
CICEL will serve as the campus center for these academic partnerships with businesses and organizations. It will also host campus and community events designed to bring people together.
The most recent knowledge of equity design will be used for this project to ensure accessibility.
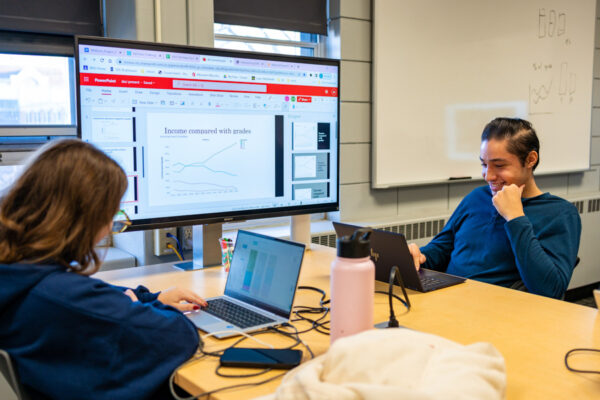
To support our students, WSU’s TRIO program will be in the building to provide advising, tutoring, and career guidance for qualified students. By putting TRIO services among classrooms and labs, it will be easier for students to take advantage of the many resources available. With easier access to support such as tutoring, advising and career services, students will improve their academic success and have a better student experience.
Likewise, for faculty and staff, having easy access to support from TLT will encourage and improve the use of technology across teaching environments.
In the CICEL project, WSU is doubling down on this commitment to sustainability. Specifically, the CICEL project:
- Is the first Net Zero Energy (NZE) and carbon neutral building in the Minnesota State system
- Follows through on the 2007 Climate Commitment
- Contributes to WSU’s sustainability goals to pursue construction projects that are water balanced, low waste and toxin free
- Creates a new greenspace on campus
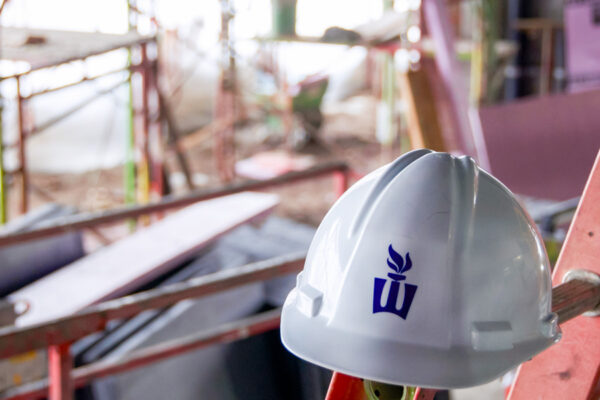
Not only does a commitment to sustainability make sense for our environment, it also makes sense financially.
By constructing a building with new materials and better design, WSU will see significant savings in annual energy, water and operation costs by:
- Reducing annual building operating costs by 50%
- Avoiding 1.8 million pounds of carbon emissions
- Reducing the annual campus energy use by 3.7%
The sustainable systems will show return on the investment in just 9.5 years—which is a remarkably short time for a large construction project.